This past weekend I had the privilege too see the Princess Margret showroom in Oakville and meet with the designer Brian Glucktein. It is no secret that I am a huge fan of Mr. Gluckstein, so having the opportunity to view one of his master pieces was a dream come true!
Every year Princess Margret Cancer Center holds sweepstakes, giving away luxury homes, downtown penthouse, Ferrari and much more! This home being the largest prize, one lucky winner can pack their bags and move into this amazing estate by December! This home is valued at $3,995,000 and is nothing short of a luxurious oasis in the middle of one of the most coveted neighborhoods in Ontario. It is 6,5000 square foot with three floors of living space.
The tickets are still on sale, so please go to this LINK and buy one today! Just imagine living in this gorgeous home..
Now, I did make one mistake, I forgot to take my wide-angle lens with me. Which means not being able to capture a full view of the rooms as they are seen in person. I have attached a link to the official site where you can view the full Gallery. There are a few things I couldn't capture such a various bathrooms and powder rooms (there are 6 in total in the house!) and the Kitchen. Please see the link above. So, let's begin to the fun part! I share with you the most beautiful and livable space I have ever seen!
Every year Princess Margret Cancer Center holds sweepstakes, giving away luxury homes, downtown penthouse, Ferrari and much more! This home being the largest prize, one lucky winner can pack their bags and move into this amazing estate by December! This home is valued at $3,995,000 and is nothing short of a luxurious oasis in the middle of one of the most coveted neighborhoods in Ontario. It is 6,5000 square foot with three floors of living space.
The tickets are still on sale, so please go to this LINK and buy one today! Just imagine living in this gorgeous home..
Now, I did make one mistake, I forgot to take my wide-angle lens with me. Which means not being able to capture a full view of the rooms as they are seen in person. I have attached a link to the official site where you can view the full Gallery. There are a few things I couldn't capture such a various bathrooms and powder rooms (there are 6 in total in the house!) and the Kitchen. Please see the link above. So, let's begin to the fun part! I share with you the most beautiful and livable space I have ever seen!
 |
| Princess Margret Oakville home |
 |
| Foyer |
Gray tiles in herringbone pattern (my fave!) on the floor in the foyer, against the bright living room.
 |
| Formal Dining and Living room |
The wallpaper seen above is actually hand-embroidered silk! I personally love the chandelier with traditional and modern elements combined seamlessly.
 |
| Living room |
The living room is mostly white/cream with the exception of the accent wall in the back. Light green colour used as accents on cushions which not only adds color but also warmth.
 | |
| Double-sided fireplace |
This is just brilliant! The fireplace seen above in the living room, is also the same fireplace seen below. The mantels are identical except the colours are drastically different!
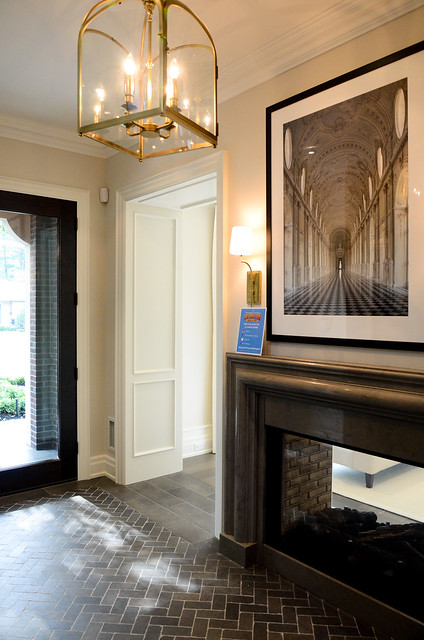 |
| Foyer |
A fire place in the foyer, yes please! I love how this adds so much character to the foyer (if herringbone wasn't enough!). Since there is already a fireplace in the living room, why not create a double use of it and enjoy a lovely fire as soon as you enter the home!
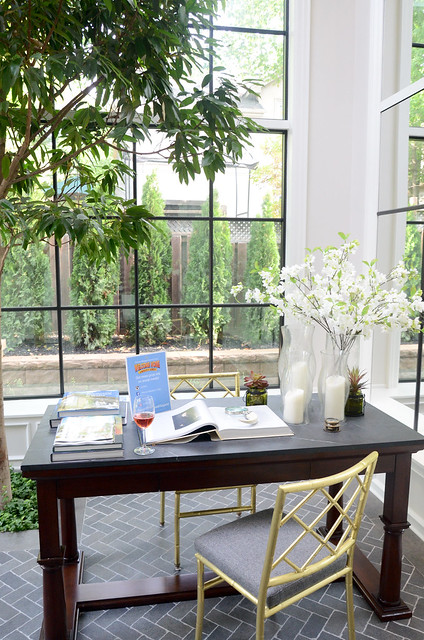 |
| Conservatory/Office |
By far everyone's favorite corner in the house! This beautiful space doubles as sun room with a real tree in the ground, but also a lovely inspiring office space.
I simply had to! The floors, the windows, the tree..yes that's my husband wondering what am I doing!
Big contrast from the living room. The family room is lighter gray, and very cozy. I love that you can have two completely different moods on the same floor. Plus the art is also amazing in this house!
Secondary seating area in the Family room.
Gorgeous detail on the railing.
This basement room is dark and sophisticated. Travel inspired space, letting the art stand out against all that gray and black.
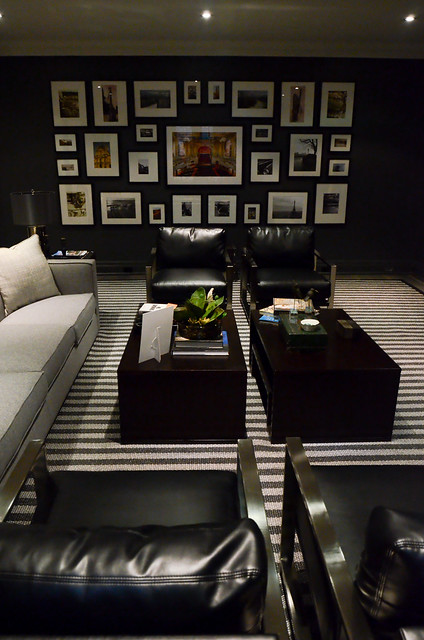 |
| Recreational room |
After the conservatory, this is my second favorite (for obvious reasons)
Soft gray finishes in the laundry room, beautiful cabinet space. It doubles as laundry and storage.
Onto my third favorite space. This bathroom has fireplace, floating cast iron tub, gorgeous vanity..and the floor to die for!
I love this idea of having mirrors in front of the window. I love getting ready in natural light, espeically while doing makeup. This is such a creative way to maximize natural light around the vanity.
Isn't it just lovely! From the accessories to floor tiles to landscaping, this home is perfection!

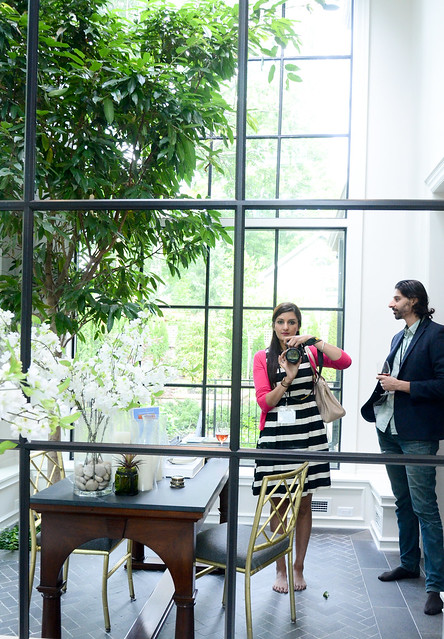


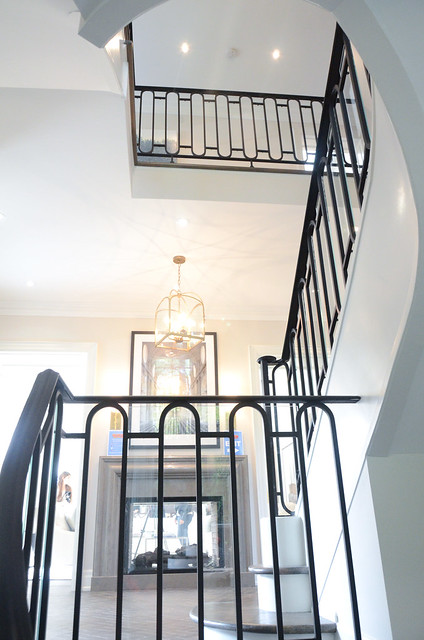

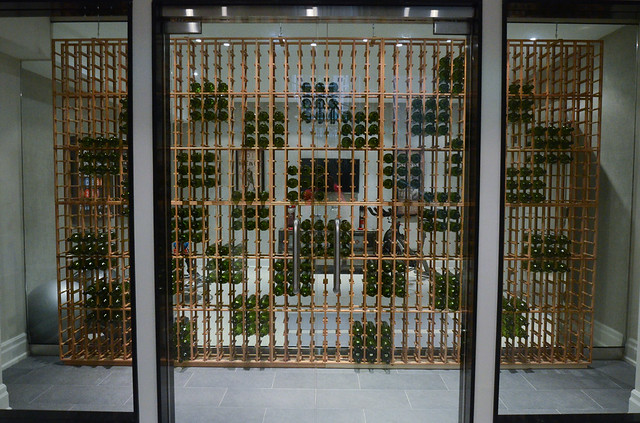

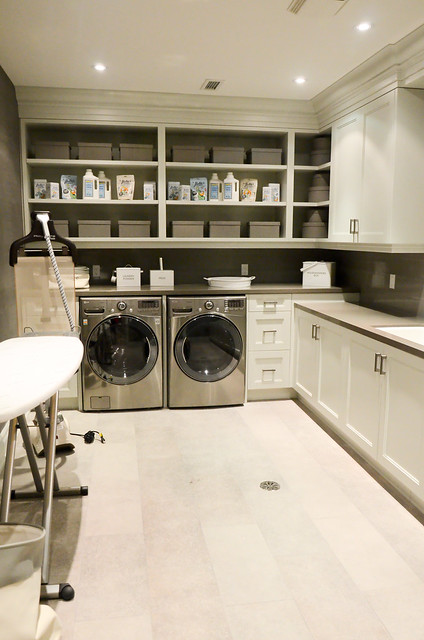
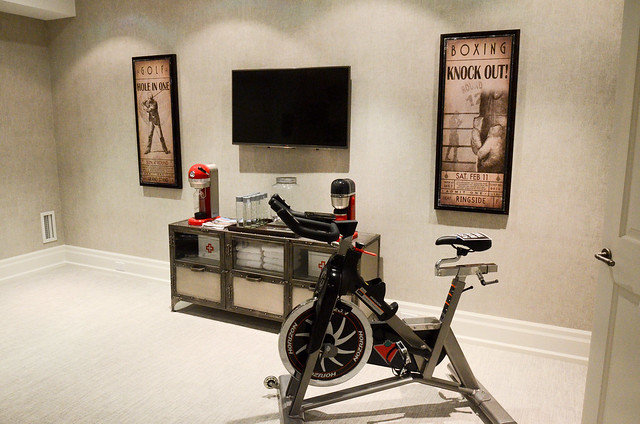



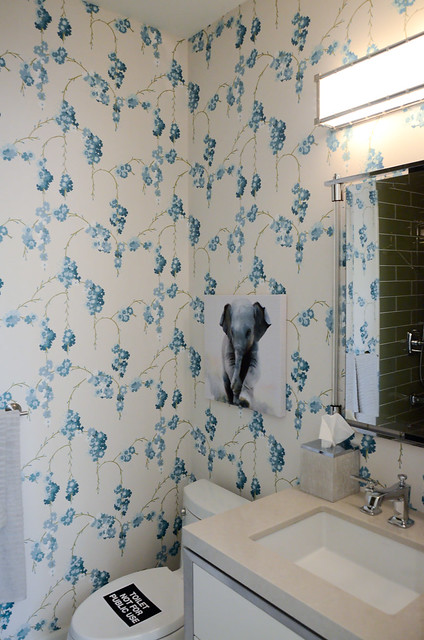




That's amazing! Beautiful photos!
ReplyDeleteThank You so much! Glad you like them!
Delete