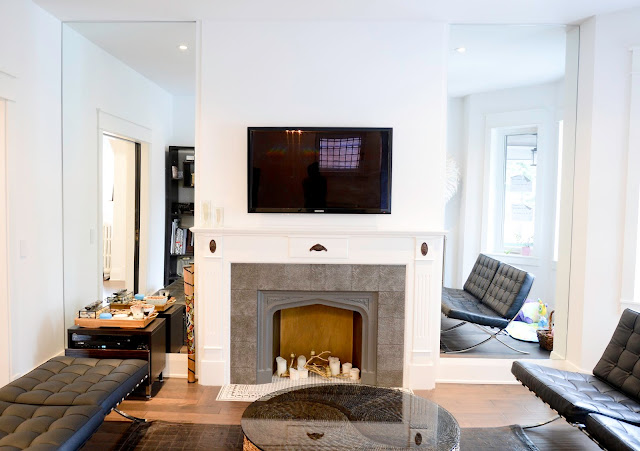I promised to share more reno updates as everything was going on, but I failed to keep up yet again. I am not sure if it was the madness of having to make a lot of design decisions on the spot (I blame my contractor for that..but that story I will save for another day)..I just never felt organized. I never felt that I had enough time to research, blog, share and then decide. It was more of "okay you need to decide on trim by tomorrow", or "you need to pick the tiles by next week". In most cases I actually did not have to get things done that quickly, most of the time the guys were way behind schedule anyway, or sometimes he did need a quick decision from me but a little heads up would have been nice. I guess it was hard being on top of things, this was our first renovation so we didn't exactly know the timeline either. On top of that having just had a baby, who was only 2 months old then, I found myself just trying to keep up with life. Then came the big move with a 4 month old, that was not fun. None of our old furniture fit into the new house..quite literally! So we had to buy some pieces quickly or take whatever could fit for now, and decorate later...And next thing you know it's October!
Having a growing baby and a chaotic mess that was this house for months, I couldn't even think straight. But with the permit finally closed, and being officially done with the contractors..which mean no more random visits from the electricians/painters/plumbers, I can finally sit down and share the progress so far! I say so far because we have yet to buy all of our furniture so I will be sharing the decor updates as we go..hopefully!
If you have been following me along, I did share the horrendous "before" pictures of the first floor, click here to see the original post, I did some updates during the reno here and here. Which brings us to today! A fully finished main floor! As you can see the living room needed some love. I actually loved the original trim work, and the fire place, and the original paint colour as well, but the house wasn't insulated at all being that it is over a hundred years old. I don't know how people lived back then without proper insulation! Anyhow, that meant having to take apart the entire house. We had to gut the house entirely to redo the electrical, plumbing, insulation..the whole bit! I couldn't save the trim work but we did reuse the original doors, kept the fireplace and the original radiators. We moved some of the rads where we thought they'd better fit for us but rest of the living room and foyer were kept exactly the same. I even managed to save the pocket doors that separated the living from the dining room (which is now the new kitchen)..but I did paint them a very bold colour..see below!
We painted the whole house "Decorator's White" by Benjamin Moore. Replaced the hardwood..and tried to match the original trim as close as possible. The fireplace needed a makeover, the original tiles we missing and some were cracked, so we went with a geometric texture tile on the facade, and patterned tile on the floor. I love how it all turned out, it actually has bit of a Moroccan feel to it. The windows of course had to be replaced, and we went with the modern cleaner look there. It just makes the space feel much larger and I love the uninterrupted view of the outside.
 |
| adding a close up of the fireplace from the holidays so excuse the festive decor :) |
I was a bit nervous adding the two mirror panels on the either side of the fireplace, because I was afraid of it looking a bit tacky and since it was my idea I just felt a lot of pressure. But once the panels went up I was very happy with my decision. It made the space feel spacious and bright. As I mentioned the furniture will be completely replaced in this space so stay tuned as we give this room a new make over. But I have just gotten started, up next is the kitchen! I am super excited to share as it was truly designed from scratch. We moved its location and I actually designed the whole thing! I hope to have it up in a few days..until them click below to see more pictures of the living room.

















just discover your site and i love it! and This living room is absolutely fabulous!! Love everything about it.
ReplyDeleteYour living room is absolutely stunning! You did an amazing job.
ReplyDelete